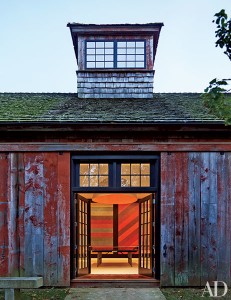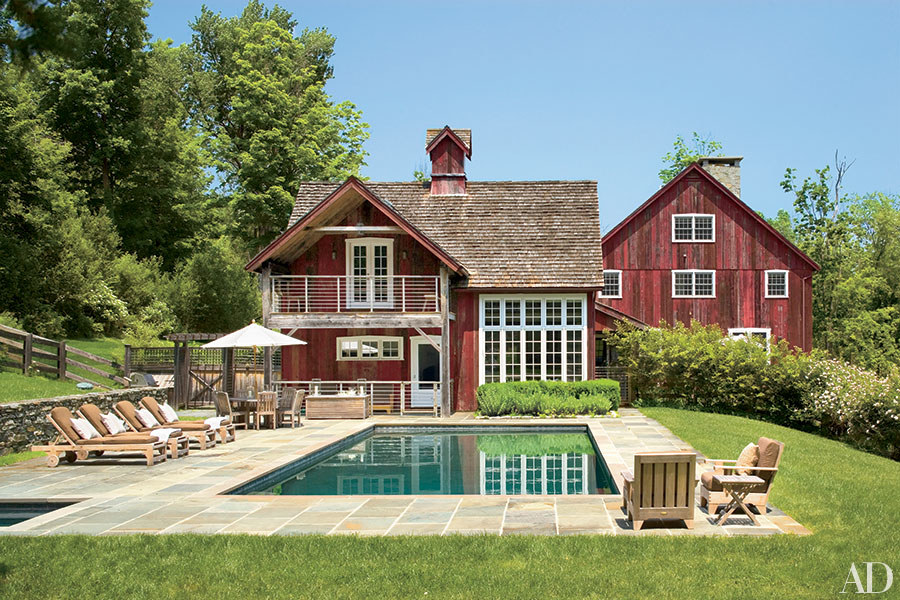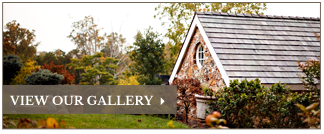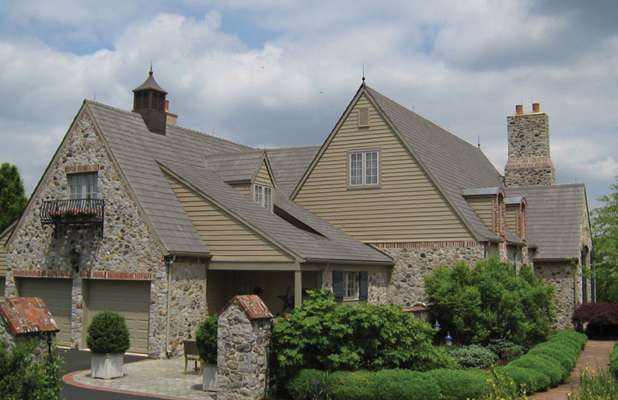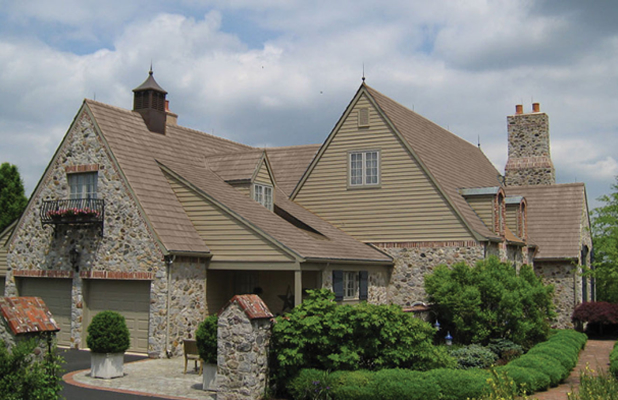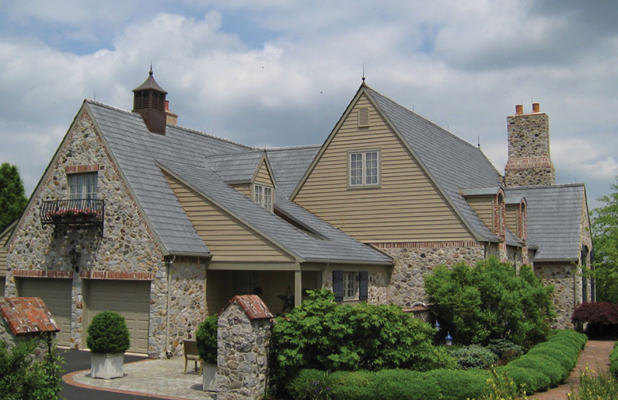Barn Raising
Being “raised in a barn,” was meant to insinuate that one had bad manners but clearly the inventor of this term had not seen some of the beautiful barn conversions completed by today’s architects and craftsmen. Old barns have been known to hide many treasures but none so great as these amazing renovations (Images from Architectural Digest)
Historic areas such as the Main Line and Bucks County were first settled by farmers who built sturdy barns from the materials available—stone, timber and wood—using time-honored techniques. While many of these agricultural structures remain in-use, others have been recognized for their beauty and converted in to stunningly unique homes.
A Tradition of Quality
When homeowners, architects and traditional builders collaborate on these projects they often look to the methods and materials of the past to create an accurate historical renovation. These include, timber frame construction, stone masonry and cedar shake and shingle roofs. Because of its beauty and durability, cedar has been used in this area for decades; the historic buildings of Valley Forge and Independence Mall are roofed with it. In fact, Waldun custom-milled the historically accurate shakes used for the 2010 restoration of Independence Hall.
According to the Natural Park Service:
“Because trees were plentiful from the earliest settlement days, the use of wood for all aspects of construction is not surprising. Wooden shingles were lightweight, made with simple tools, and easily installed. Wooden shingle roofs were prevalent in the Colonies…Distinctive roofing patterns exist in various regions of the country that were settled by the English, Dutch, Germans, and Scandinavians. These patterns and features include the size, shape and exposure length of shingles, special treatments such as swept valleys, combed ridges, and decorative butt end or long side-lapped beveled handsplit shingles. Such features impart a special character to each building, and prior to any restoration or rehabilitation project the physical and photographic evidence should be carefully researched in order to document the historic building as much as possible.”
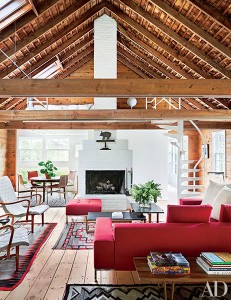
You can clearly see the post and beam construction which make up the cedar roof of this converted barn home
While older homes may include inconvenient features such as small rooms, detailed molding and aging pipes or wiring, historic barns offer a blank slate for the imagination. They can be designed for the modern lifestyle with open floor plans, state of the art appliances and clean lines while retaining their quaint country exterior.
Historic, Sustainable Cedar
Cedar shakes and shingles can also perfectly suit this lifestyle. They are environmentally friendly, durable and beautiful. They can also retain these attributes 50 years or more with proper maintenance and preservation. Indeed, cedar was chosen by these founding fathers and farmers, for its durability, rot-resistance, high impact resistance and sustainable production.
If you are planning to convert a barn or own a historic home whose roof is in need of maintenance, repair or replacement, contact The Cedar Roof Company to discuss the styles of shakes and shingles appropriate for your home or how to best care for your existing wood roof.
To learn more about the homes pictured here you can visit Architectural Digest
