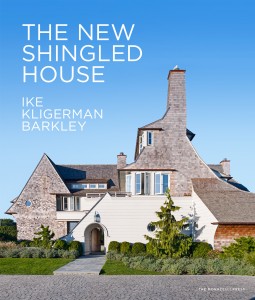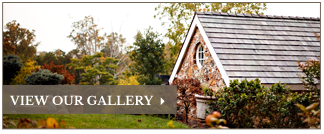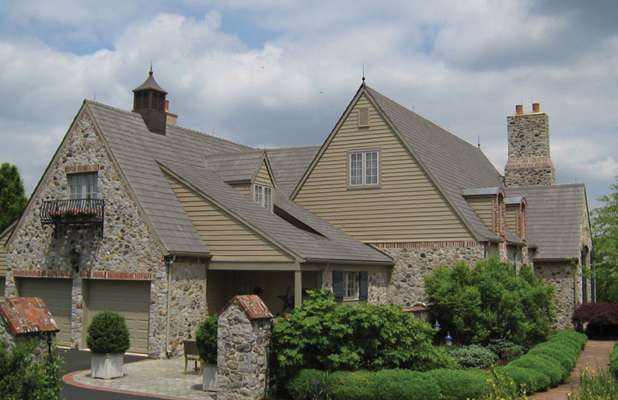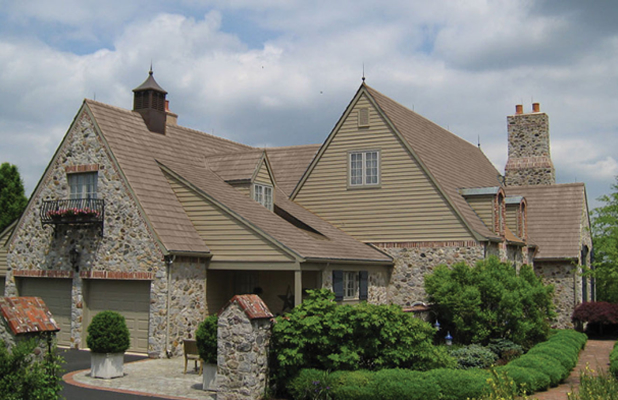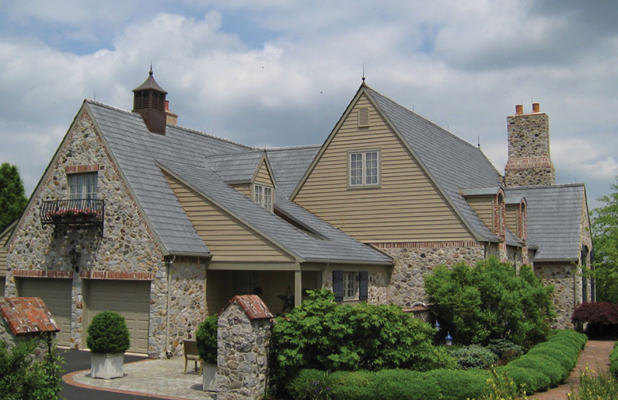IS building a dream home one of your New Years resolutions?
Everyone seems to make lists and resolutions at the start of the New Year, either recapping the year past or planning the year ahead. While in the past we have been dutiful about sharing our recommendations for the care and maintenance of your cedar roof, one of our goals this year is to explore the beauty of cedar shake and shingle home designs around the world and delve deeper into the cedar roof construction process, both in aesthetic and function.
The 14 cedar shingle homes profiled vary in style from beach cottage to mountain cabin to urban loft and “celebrate the simple wood shingle’s infinite flexibility—ranging from richly historic to sculptural and experimental.” Many of these homes take cedar beyond the shake and shingle roof, using it to shield these structures from not only from the damaging effects of the sun and rain but also salty ocean spray and cold mountain winds proving, once again, what a truly durable and useful roofing material cedar is. The 14 cedar shingle homes profiled vary in style from beach cottage to mountain cabin to urban loft and “celebrate the simple wood shingle’s infinite flexibility—ranging from richly historic to sculptural and experimental.” Many of these homes take cedar beyond the shake and shingle roof, using it to shield these structures from not only from the damaging effects of the sun and rain but also salty ocean spray and cold mountain winds proving, once again, what a truly durable and useful roofing material cedar is.
The New Shingled House includes examples throughout the fabled seaside resorts of New England—Martha’s Vineyard, Block Island, and the Hamptons—as well as houses in California’s Bay Area and Point Loma, on a pristine mountain lake in South Carolina, and a Scandinavian influenced family residence in Connecticut. All are characterized by a sense of graciousness and generosity that makes them unique spaces for the owners and enviable spaces for readers.The versatility of the shingle style allows the designers to explore formal ideas and to respond to client preferences and taste. The houses thus achieve the architects’ fundamental goal: when their clients enter their new house for the first time, they should feel as though they have always lived there.
This stunning visual presentation features new photography by noted interiors photographer William Waldron, who has captured the graciousness and generosity of the elegant interiors and welcoming porches and terraces that make these houses so inviting and timeless. See more at: http://www.monacellipress.com/book/isbn=9781580934435#sthash.kZX4GOk1.dpuf
These seven cedar roof houses designed by these architects will have you building your dream home to feature cedar shakes and cedar shingles
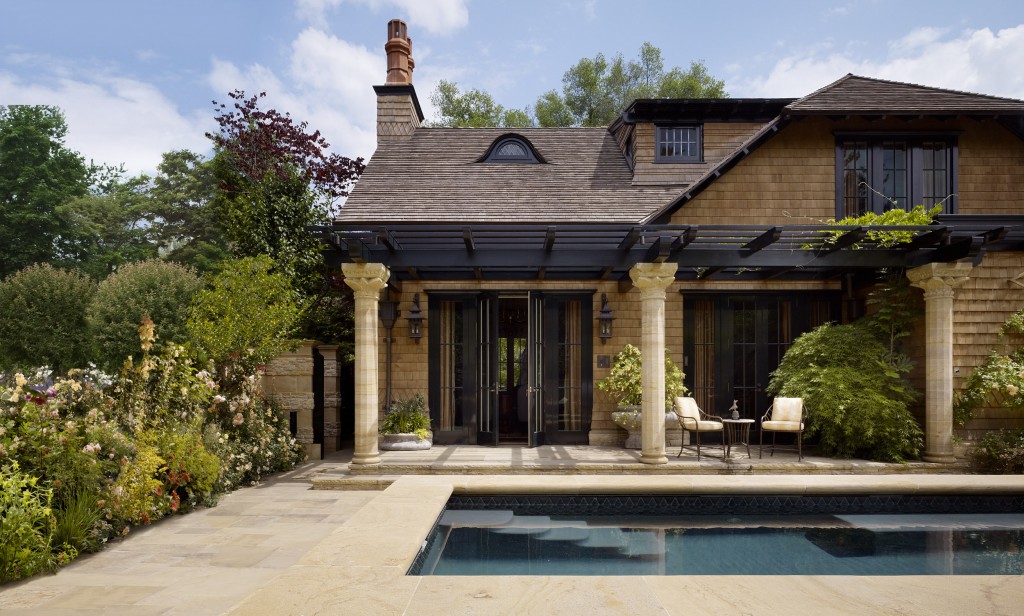
The freestanding cottage—housing a library, guest rooms, and offices—at a Bay Area property is an interesting mix of English Cotswold style, Shingle, and Arts and Crafts vernaculars. The carved English hamstone columns were inspired by Frederick Law Olmsted’s Encina Commons Outer Quad design at Stanford University. Photo from Architectural Digest
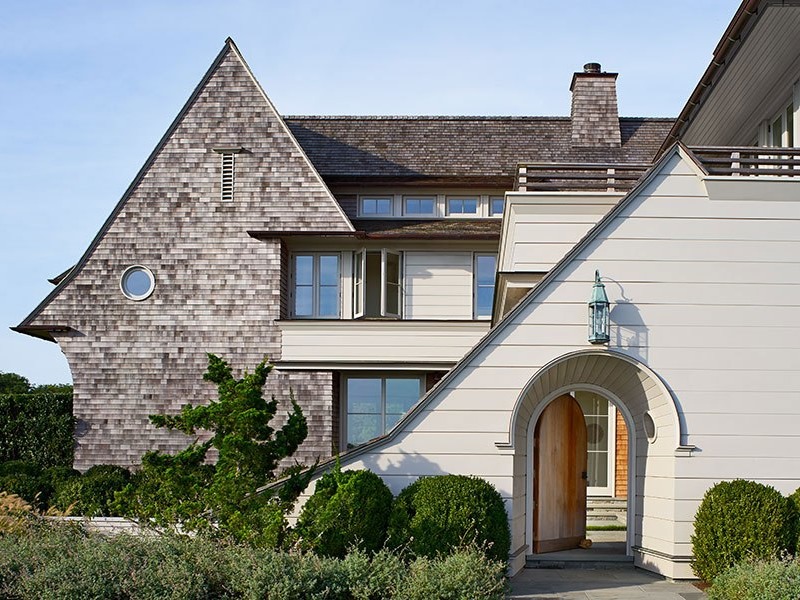
Eclectic sources were combined to create this airy family retreat in Southampton, New York, from the cypress woodwork of ships to the 19th century Shingle Style houses of architect Ernest Coxhead. Photo from Ike Kligerman Barkley
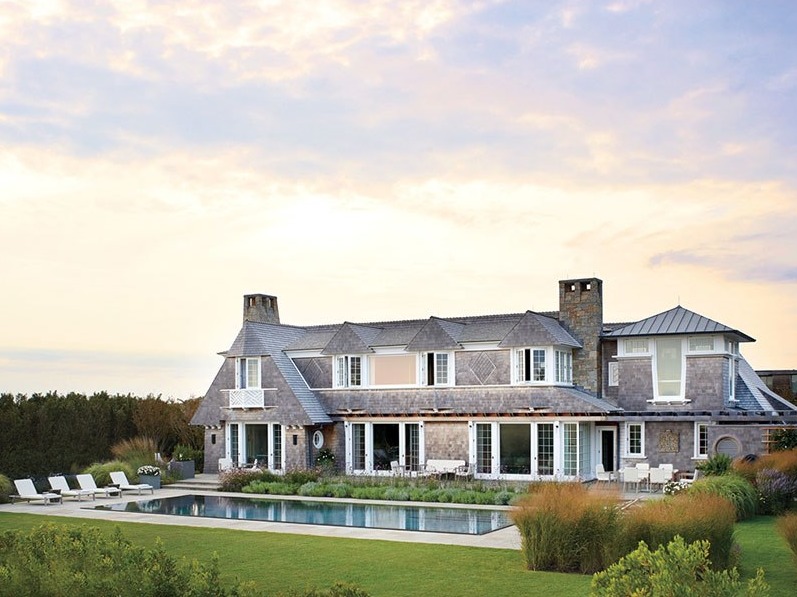
This Eastern Long Island waterfront residence balances a fully expressed shingle classicism outside, and a spare, cool modernity within. The shingled exterior borrows details from historic architecture, while interior spaces are distinctly modern, combining understatement and luxury. Photo from Ike Kligerman Barkley
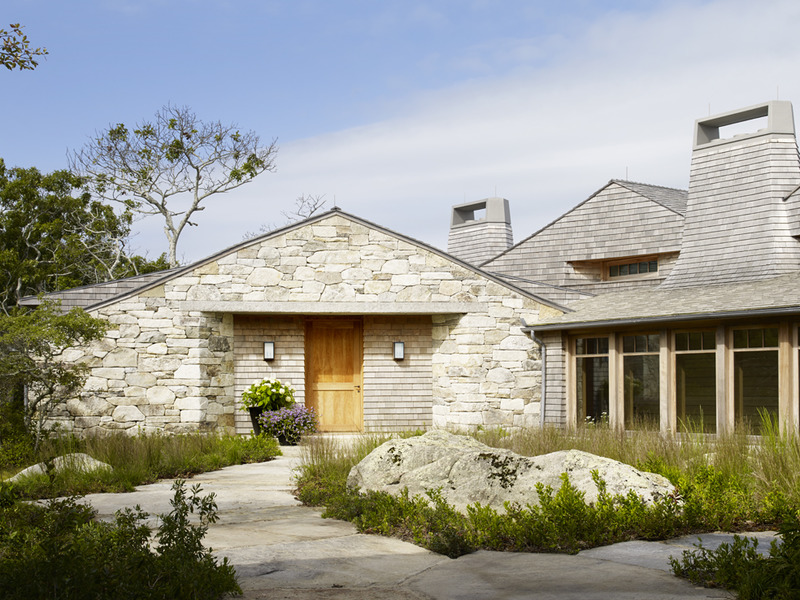
Sitting on a point overlooking the Atlantic – this upside down house is an exercise in restraint. The roof and courtyard allow for bright public rooms above. The bedrooms below are private and cool with their own discreet access to the landscape. Photo from Ike Kligerman Barkley

The rambling two-story house drew from English and Swedish country precedents, specifically details from the 18th century home of botanist Carl Linnaeus. Most of the façade is black-painted wood with trim, while one side is stark white stucco. Photo from Ike Kligerman Barkley
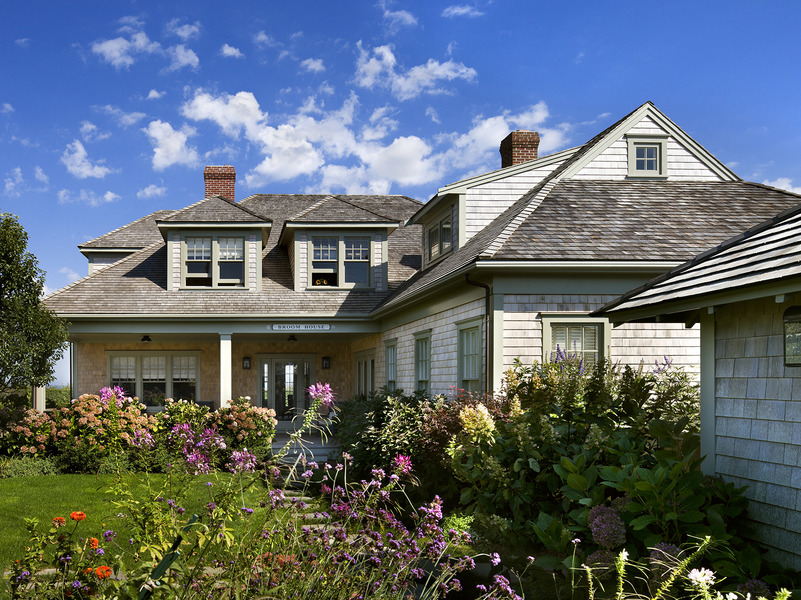
This Nantucket beach house maintains the integrity of the region’s shingle style architecture while providing a young family with a fresh space that evokes the relaxation of a summer retreat. The balance of modern and traditional design elements creates a harmonious backdrop for an expert mix of artisan woodwork and cozy upholstery throughout. Exposed ceiling beams and hardwood floors provide rhythm and unity from one room to the next, while vintage-style light fixtures and custom textiles add a touch of warmth. A sense of subtlety is achieved by juxtaposing the home’s soft palette of neutrals, blues, and greens with the surrounding landscape of sand and sky. Photo from Ike Kligerman Barkley
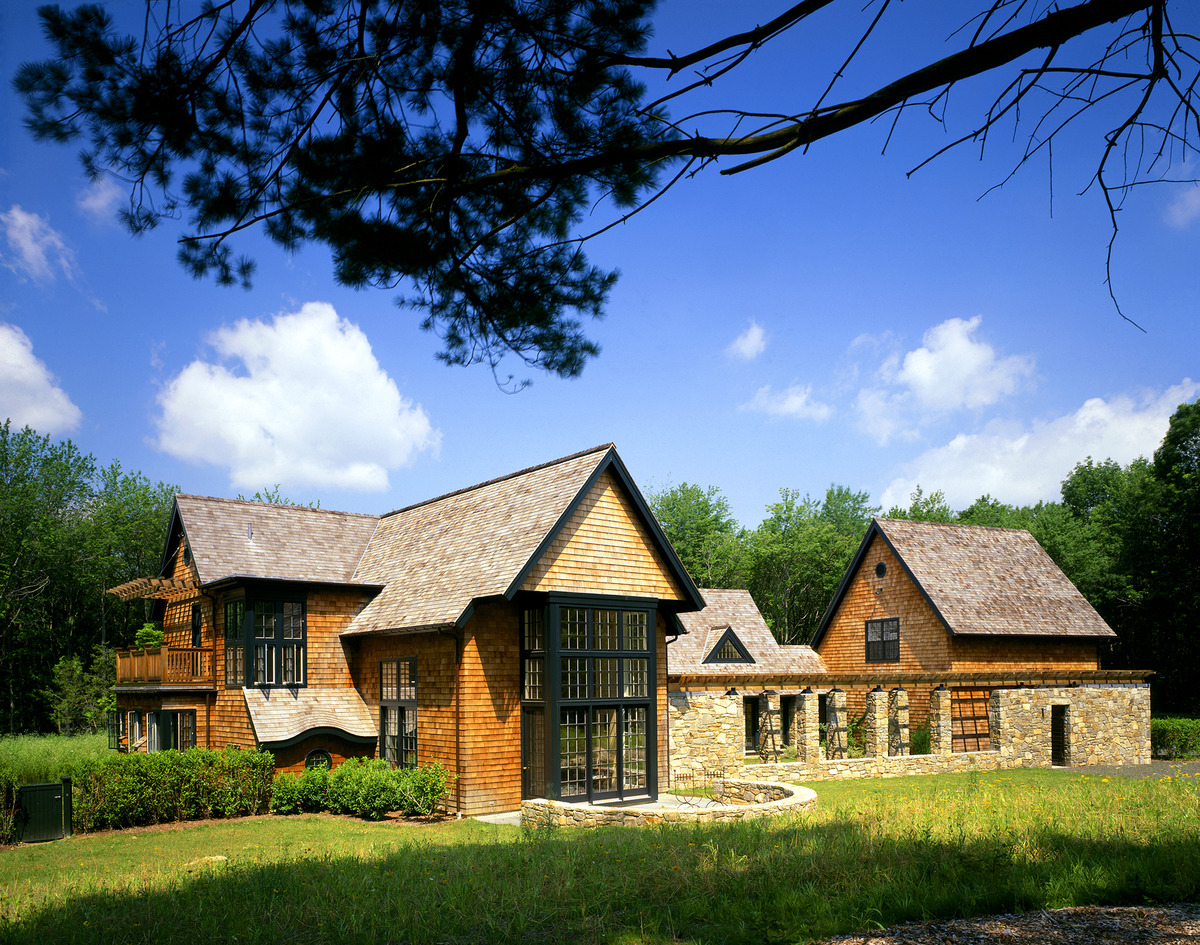
Set in a clearing in the Connecticut countryside, three simple shingled volumes are casually grouped to form a composition evocative of a traditional New England Farmhouse. Keeping with the sensibilities of the owners, the interiors are decidedly modern, pared down to spare containers. The simply detailed exteriors make use of large banks of windows to further this modern sensibility, while relying on the tried and true virtues of traditional detailing. Photo from Ike Kligerman Barkley
